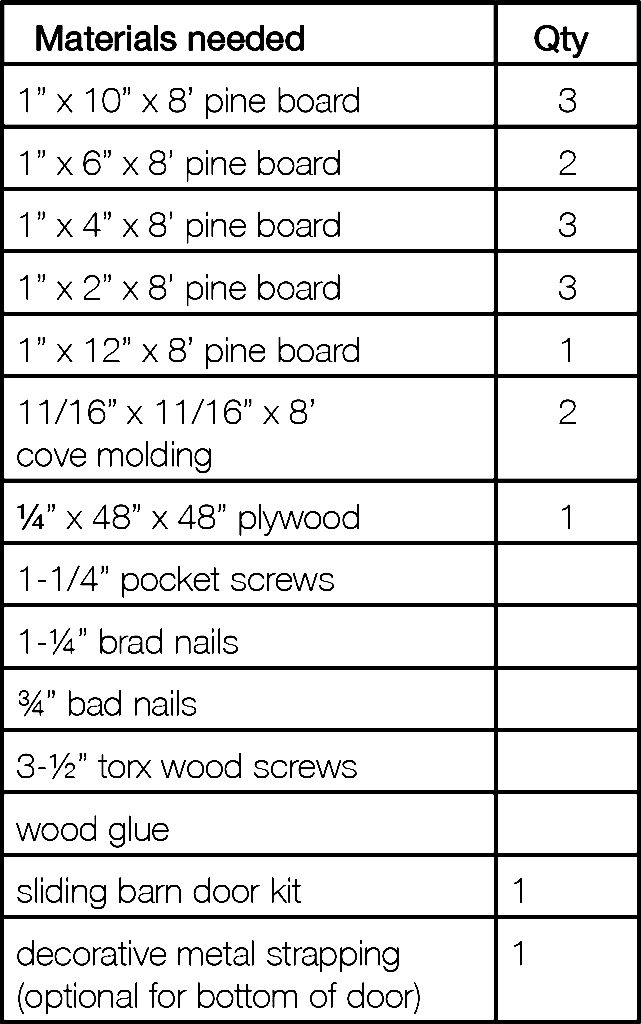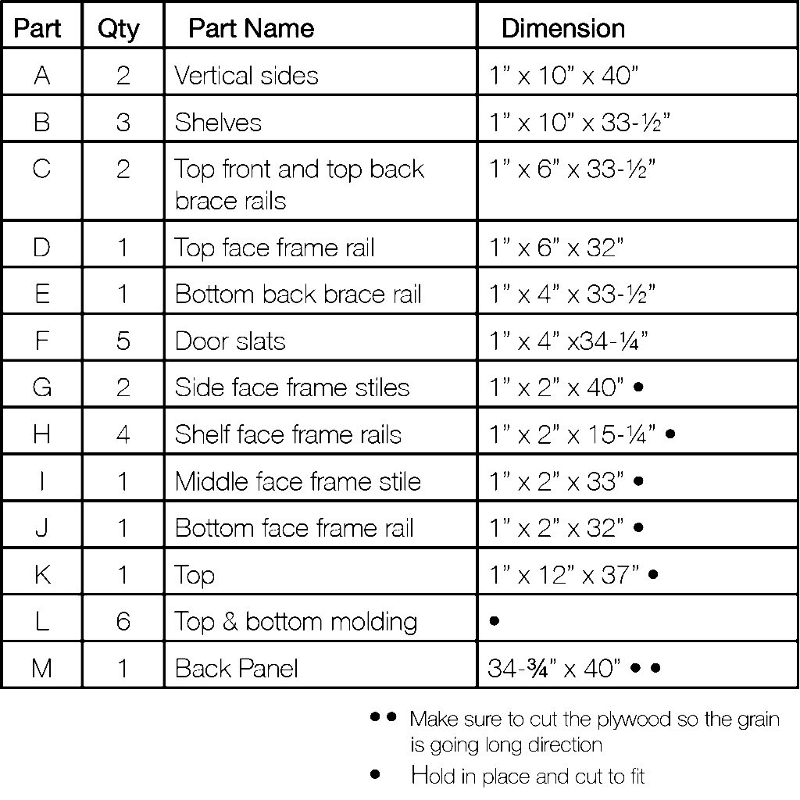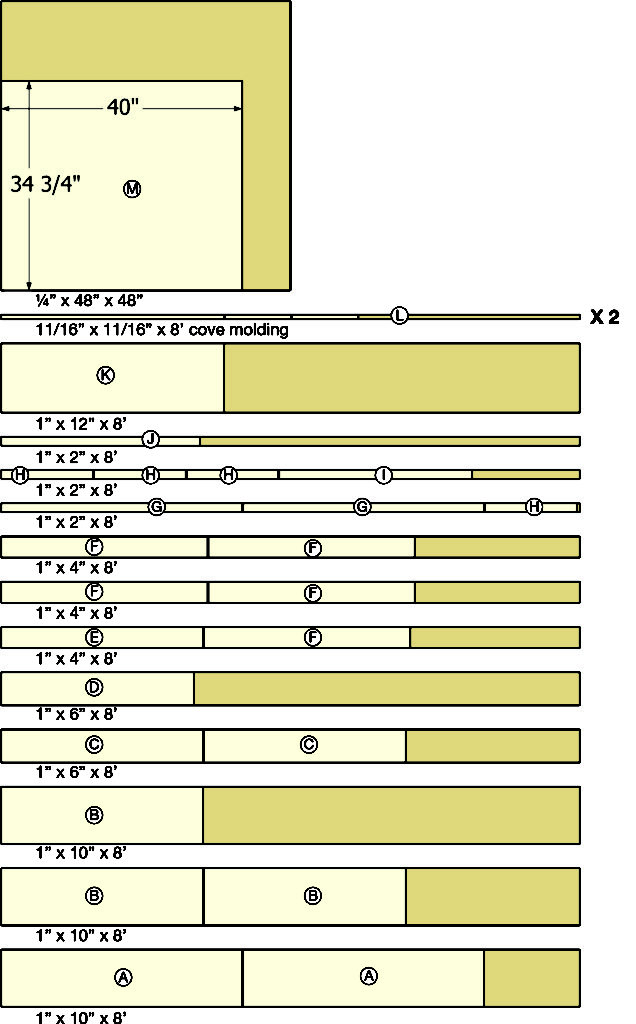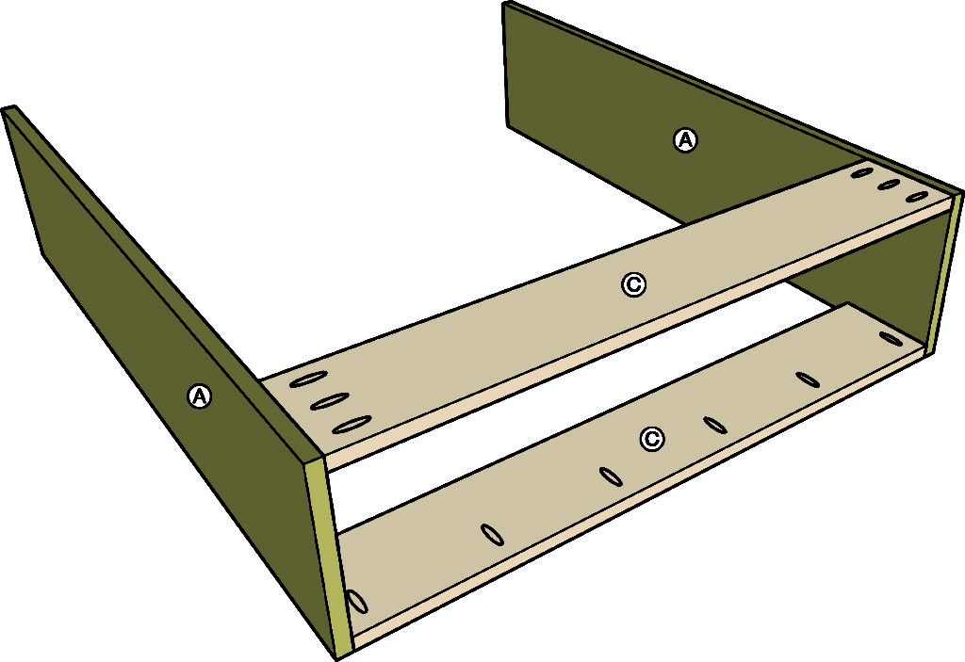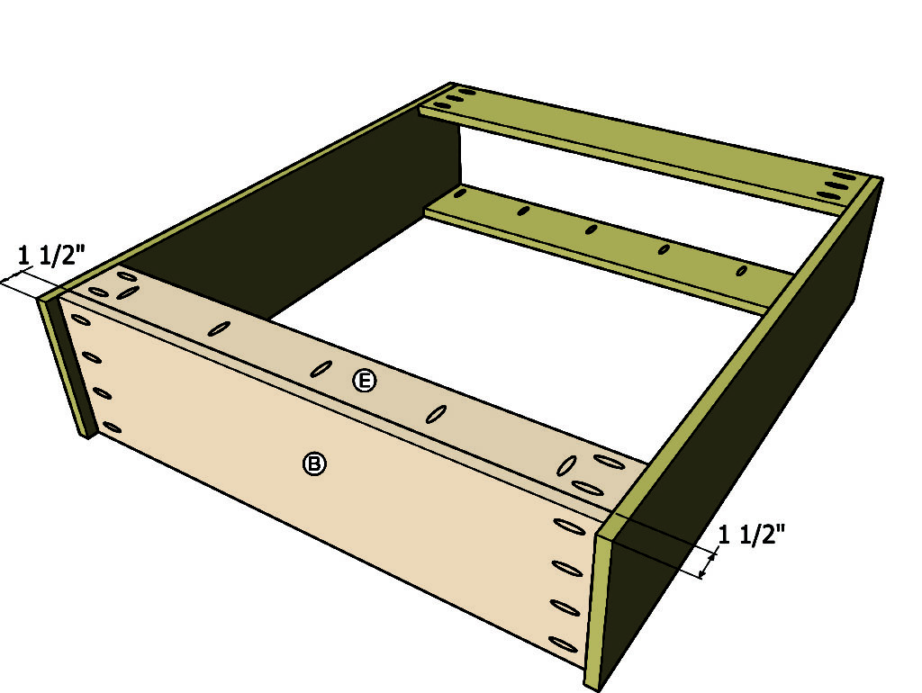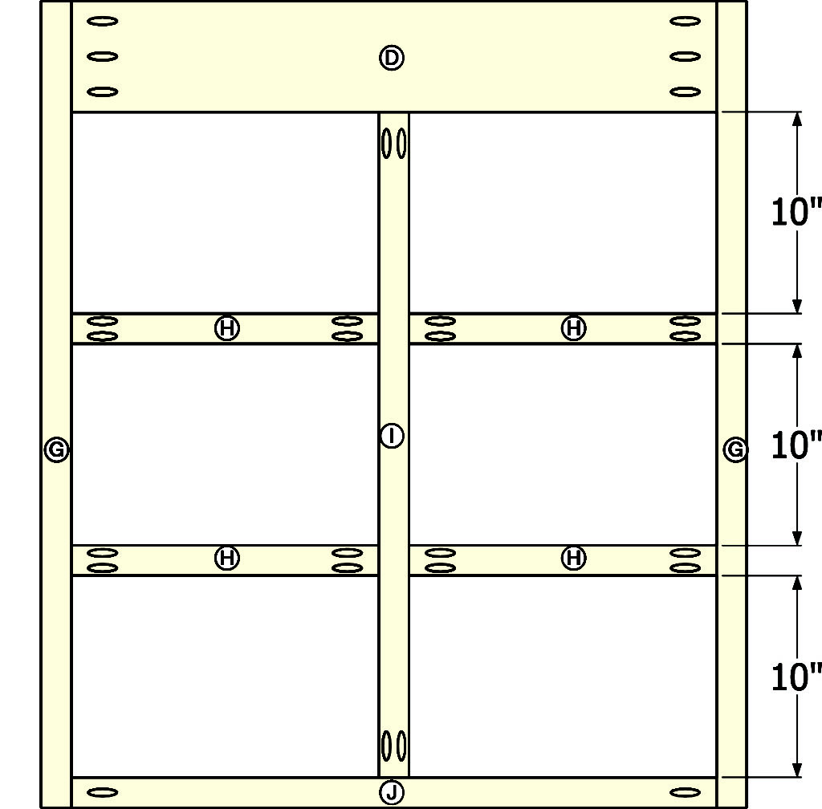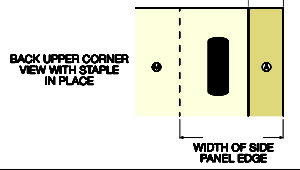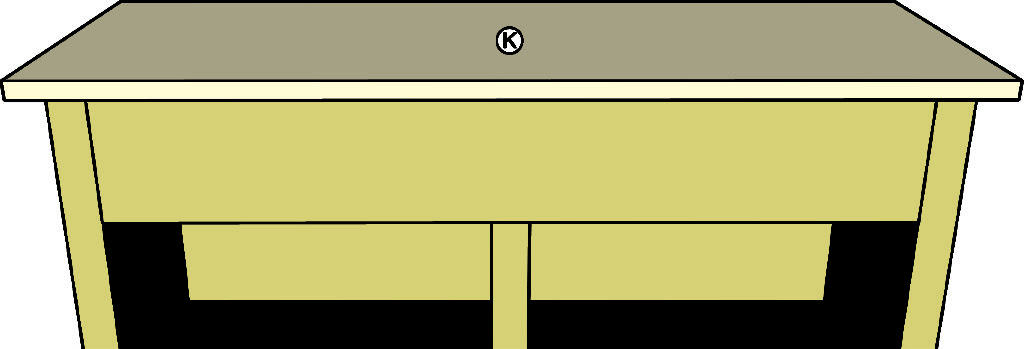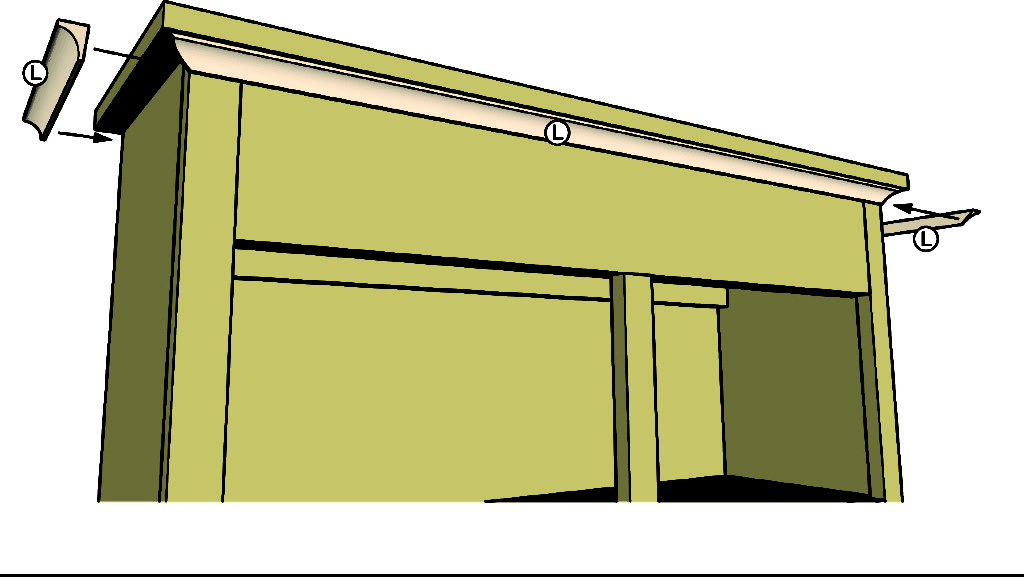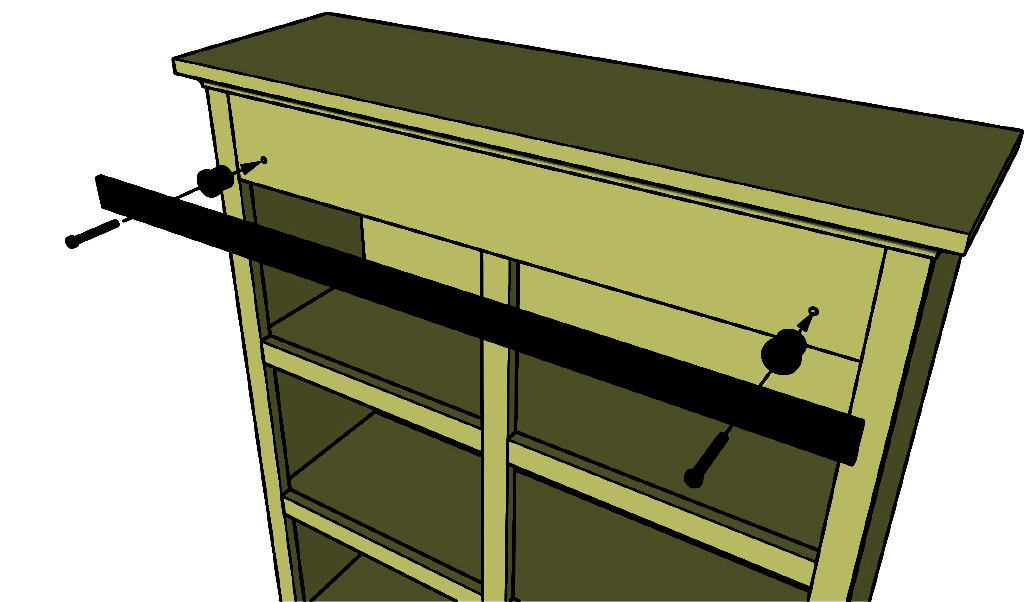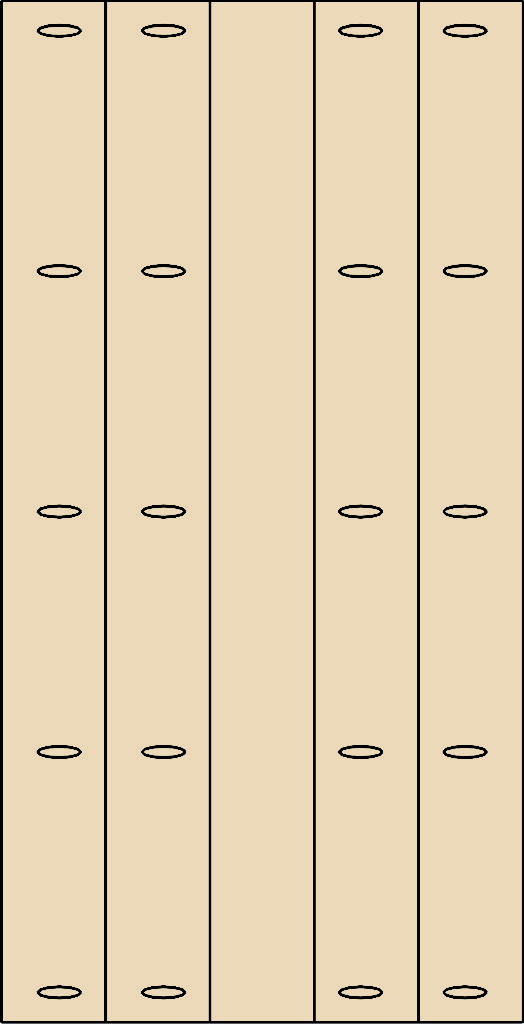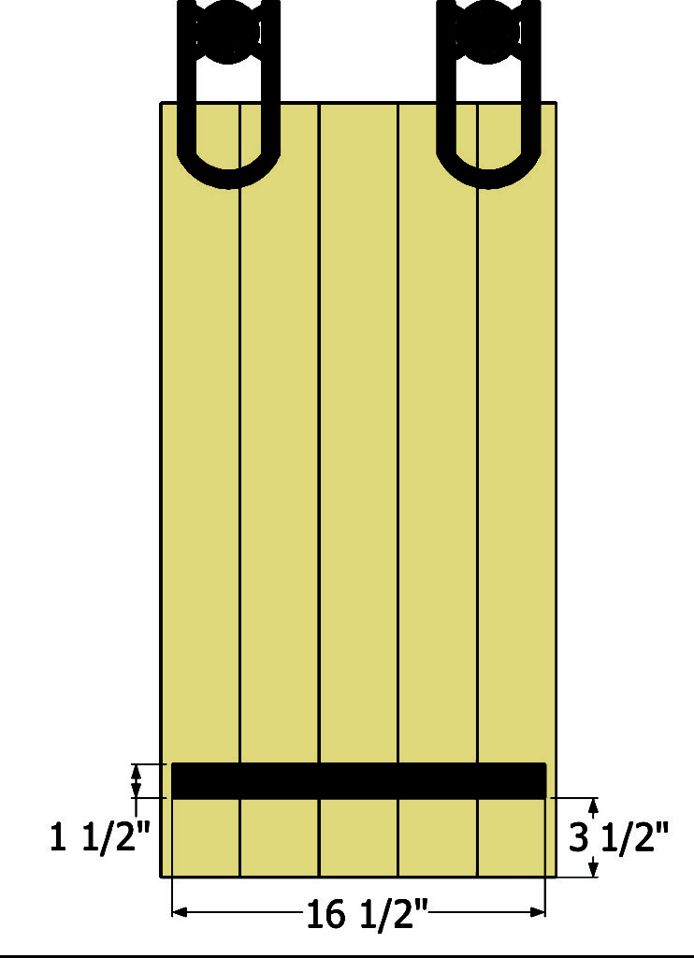Bathroom Storage Cabinet
Its a perfect mix of open shelving and hidden storage for the ugly stuff you don’t want to display, plus it’s super easy to build.
Drill for 1-1/4” pocket screws along the ends and top edges of both the top front and top back rails as shown. Attach the top front and the top back brace rails to the vertical side boards with screws and wood glue. The pocket holes along the top edge will be used to
attach the top later on. Attach the rails with the pocket screws facing out. You will cover up the front pocket holes with a face frame and you want the back to have the clean face facing inwards.
Drill for 1-1/4” pocket screws in the bottom shelf and the bottom rail brace as shown. First attach the bottom shelf with wood glue and screws so that the top of the shelf is 1-1/2” (or the thickness of your 1” x 2” board for the bottom of the face frame) from the bottom as shown. Then attach your bottom brace rail with the pocket screws facing outward as shown.
Cut the side face frame pieces and the top and bottom face frame pieces to fit the box you made in steps 1 and 2. Create your face-frame as shown, drilling for 1-1/4” pocket screws and attaching with wood glue and screws. Make sure the faces and edges of the boards are all flush.
Attach the face frame with wood glue and 1-1/4” brad nails. Make sure the outside, top and bottom side edges are flush with the face frame.
Drill for 1-1/4” pocket screws along the sides and front edges on the bottom of the remaining two shelves. Attach with wood glue and screws; making sure the top of the shelves are flush with the shelf face frame rails.
Cut your plywood back panel to fit so that it will be flush top and bottom and 1/8” shorter on both sides of the box you’ve created. Attach with staples so that the orientation of the staples run vertical. With the back panel cut narrower you should still have about 1/2” of the side panel edges to staple into. See detail.
Hold your 1” x 12” board on top of your cabinet, flush with the back. Measure how far forward the board hangs over the front and cut the length so that the over hang is equal on all sides. Attach with wood glue and pocket screws through the holes you drilled earlier in step 1.
Attach your cove molding by first cutting a 45 degree miter cut at one end. Then hold the piece up to the front with the mitered end at one end. Mark the other for length and cut the opposite mitered 45 degree cut. Now cut a mitered cut into a piece slightly longer than
the side. Hold that piece and the front piece in place and mark the length of the side piece where it touches the back end of the side board, NOT THE BACK OF THE PLYWOOD PANEL. Make a straight cut on the other end of the side molding. Now repeat with the other side and dry fit the three pieces. Once you are happy with the corner mitered cuts attach with wood glue and 3/4” brad nails. Repeat adding the molding on the bottom but fl ip the molding so that the fl at end is on the bottom.
Attach the plate for the sliding door according to the instructions that came with the hardware. Basically, the instructions will give you measurements for screw and plate placement. The kit should have a spacer and screws and be attached similarly as shown.
Taking into account the length of the door sliding hardware and how it sits on the plate will determine the length of your door slats. Take some time and take careful measurements. You basically want the door to be about 3/4” shorter than your cabinet when it is hung. If for some reason it comes out a bit too long you can always run the finished door across your table saw, or use a radial hand saw, and trim it to the proper length. To attach the door slats together you will drill for 1-1/4” pocket screws as shown. When laying out the boards take notice of the circular motion of the end grain on the edge of your board. You want to alternate the end grain as shown in the detail above. This will help the door not to cup and warp over time. Attach with wood glue and screws.
Attach the door hanging hardware according to the instructions that came with the hardware. As an added, decorative element we attached a metal strapping across the bottom as shown. You could instead use a door pull or simply nothing at all.
The original plan can be found at https://www.shanty-2-chic.com/2016/01/diy-sliding-barn-door-bathroom-cabinet.html


