Bathroom Vanity
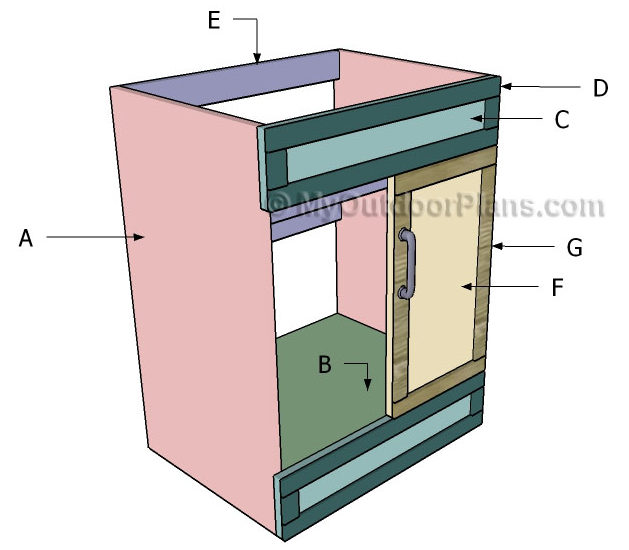
- A– 2 pieces of 3/4″ plywood – 17 1/2″ x 32″ long SIDES
- B– 1 piece of 3/4″ plywood – 17 1/2″ x 22 1/2″ long BOTTOM
- C– 2 pieces of 1×6 lumber – 24″ long FACE
- D– 2 pieces of 1×2 lumber (1/4″ thick)- 2 1/2″ long, 2 pieces – 24″ long 2xTRIMS
- E– 3 pieces of 1×3 lumber – 22 1/2″ long SUPPORTS
- F– 2 pieces of 3/4″ plywood – 20 3/4″ x 11 7/8″ long DOORS
- G– 4 pieces of 1×2 lumber (1/4″ thick) – 17 3/4″ long, 4 pieces – 11 7/7″ long TRIMS
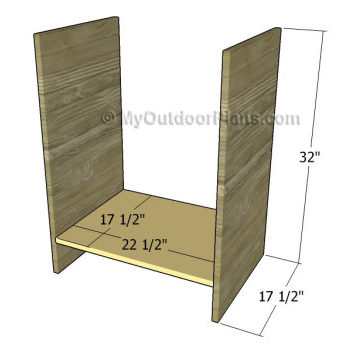
The first step of the woodworking project is to build the frame for the vanity. As you can easily notice in the diagram, we recommend you to build the components out of 3/4″ plywood. Take accurate measurements and smooth the cut edges with fine-grit sandpaper.
Drill pocket holes at both ends of the bottom component and lock it to the sides by using 1 1/4″ screws and waterproof glue. Make sure the corners are right-angled and the side components vertical.
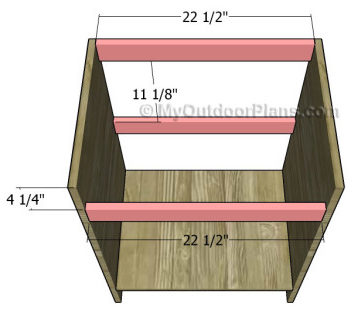
Continue the project by fitting the 1×3 supports to the front and to the back of the vanity. Drill pocket holes at both ends of the supports, make sure the corners are square and secure them to the sides by using 1 1/4″ galvanized screws. Work with attention and leave no gaps between the components.
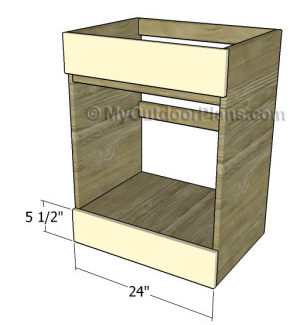
Next, fit the 1×6 components to the front face of the vanity, as described in the diagram. Drill pilot holes and insert 1 1/4″ screws to lock the components into place tightly. Make sure the edges are flush and add glue to the joints to get a professional result and a durable bond.
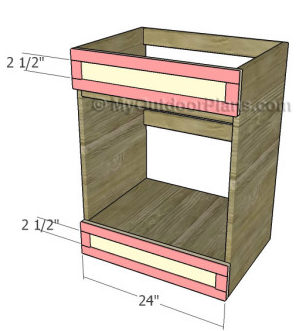
If you want to enhance the look of the bathroom vanity, we recommend you to fit 1×2 trims (1/4″ thick) trims to the exterior of the top and bottom supports. Cut the trims at the right size and lock them to the supports by using waterproof glue and alternatively finishing nails.
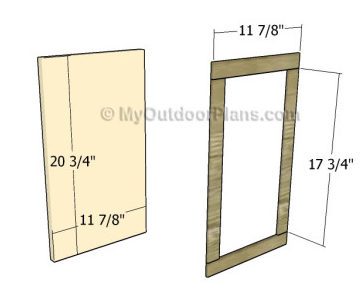
Building the doors for the bathroom vanity is complex, but make sure you take accurate measurements and you lock the components together. Build the door panels out of 3/4″ plywood and the trims out of 1×2 lumber (1/4″ thick).
Clamp the trims to the door panels after applying glue to the joints. Leave no gaps between the components and leave the glue to dry out for several hours. Smooth the edges with sandpaper and remove the residues with a damp cloth.
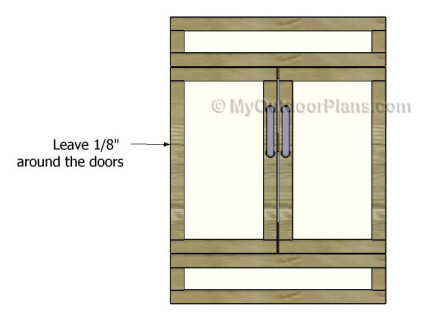
Fit the doors to the structure, making sure they open properly and there is a 1/8″ gap around them, Attach the handles to the doors and make sure the doors open and close easily. Use professional hinges to get a durable result.
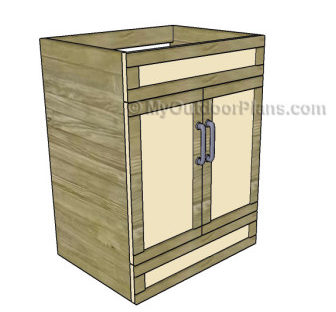
One of the last steps of the woodworking project is to take care of the finishing touches. Therefore, fill the pilot holes with wood putty and smooth the surface with 120-grit sandpaper.
Top Tip: If you want to enhance the look of the woodworking project and to protect the bar from decay, we recommend you to cover the components with paint or stain. Place the vanity in a proper location and move it whenever necessary.
The original plan can be found at http://myoutdoorplans.com/