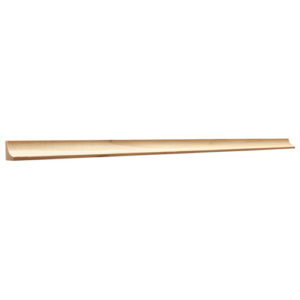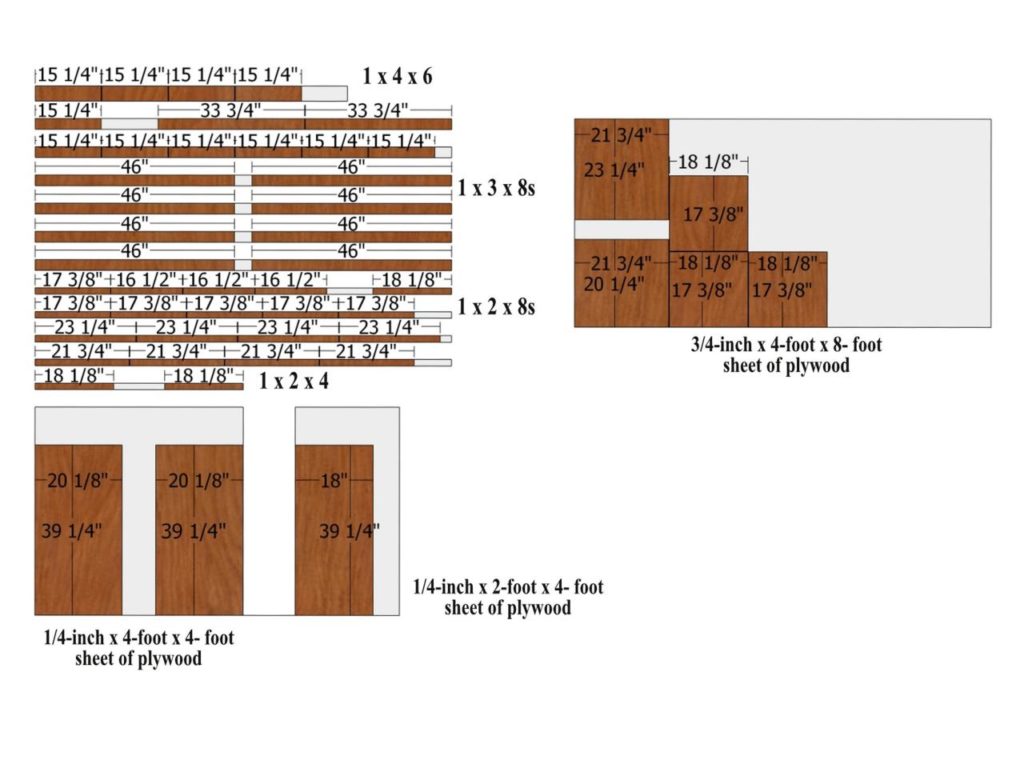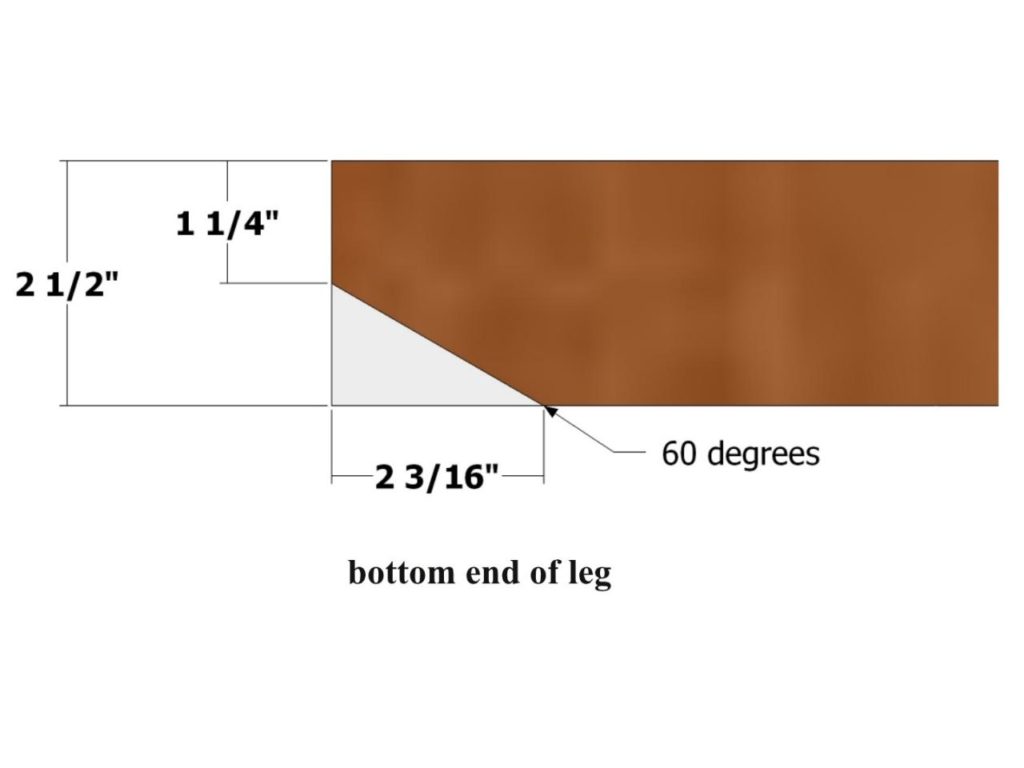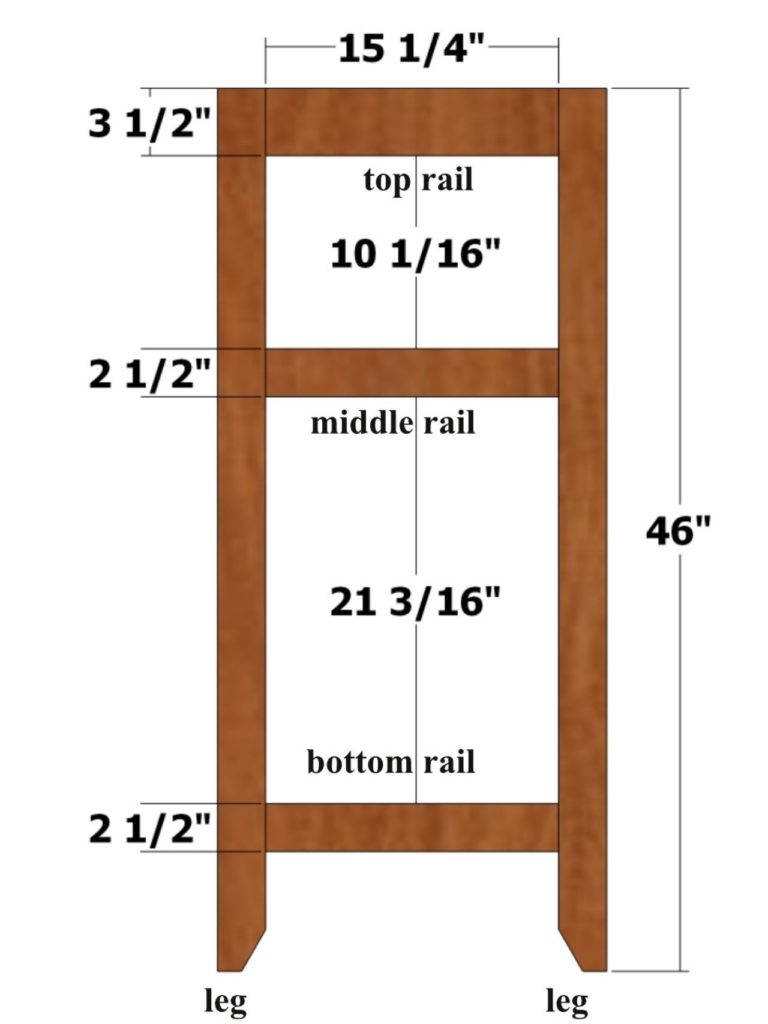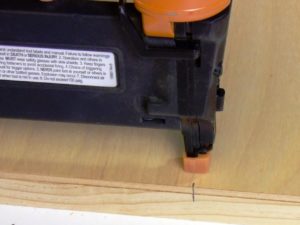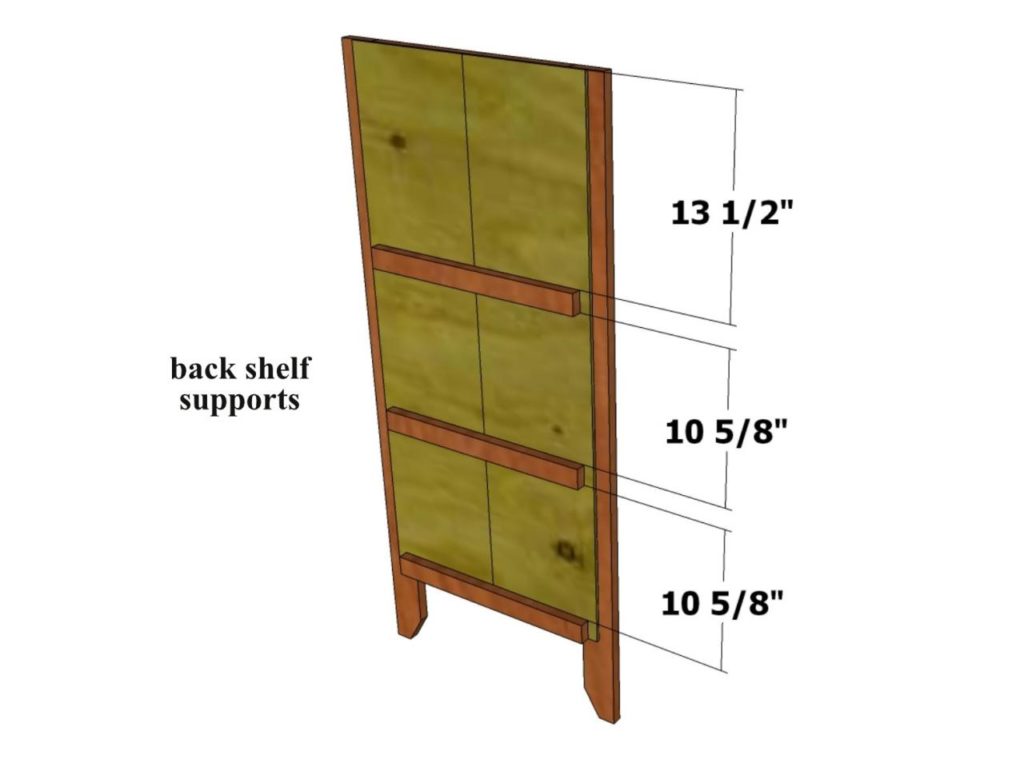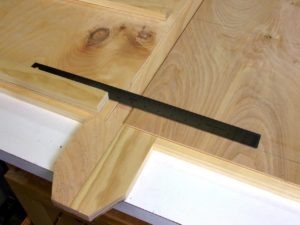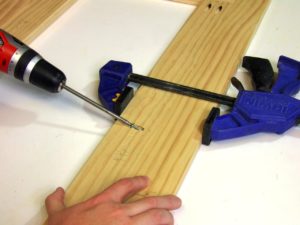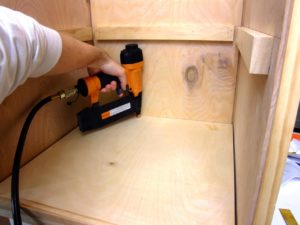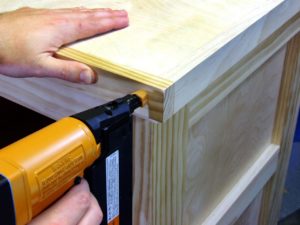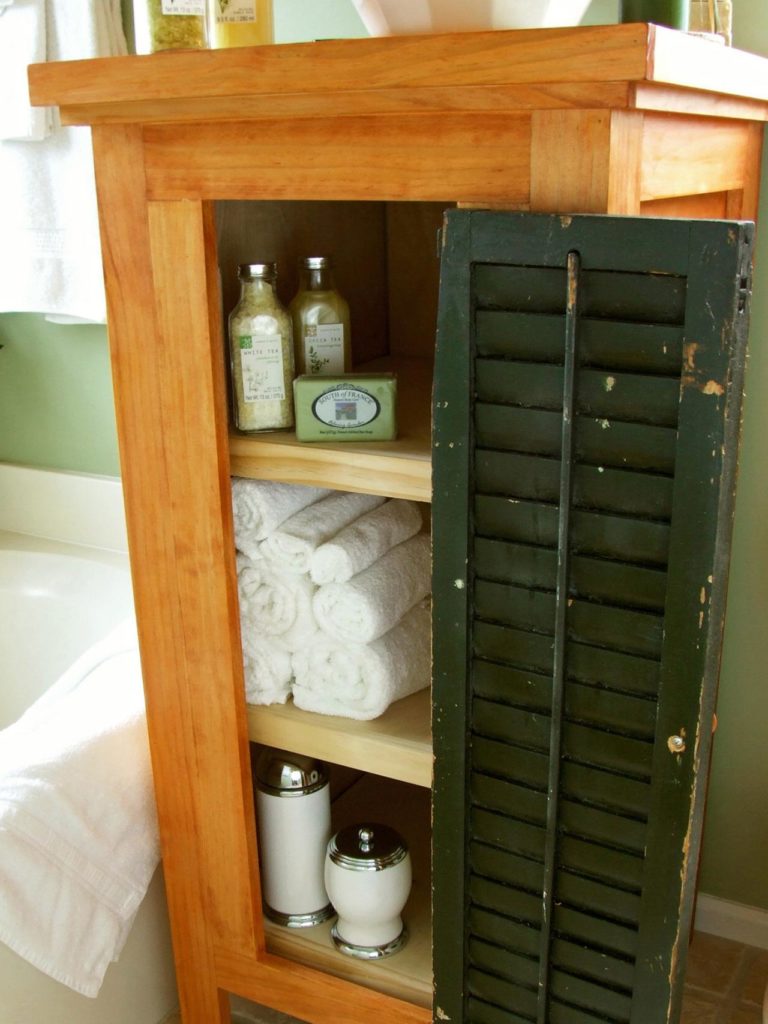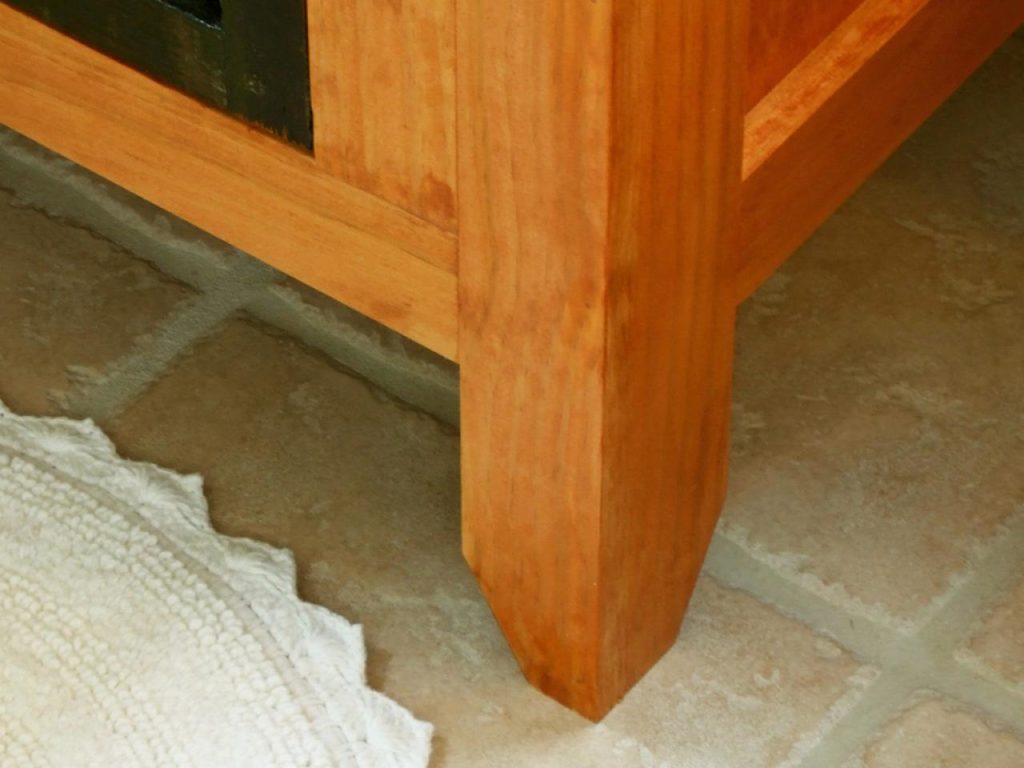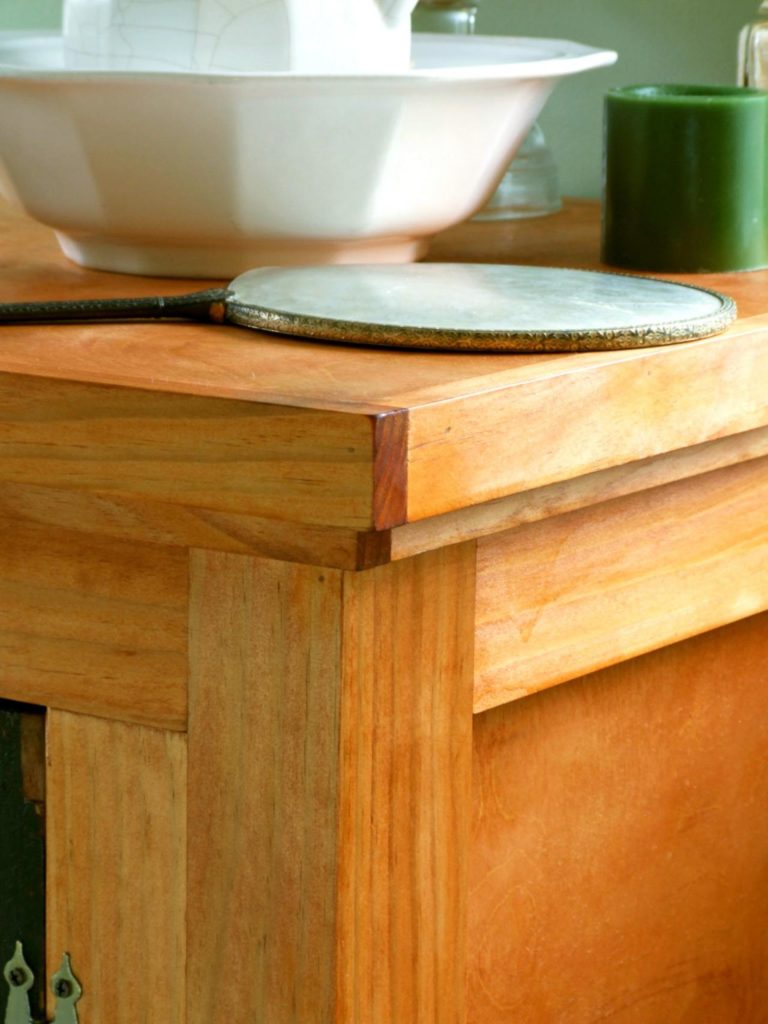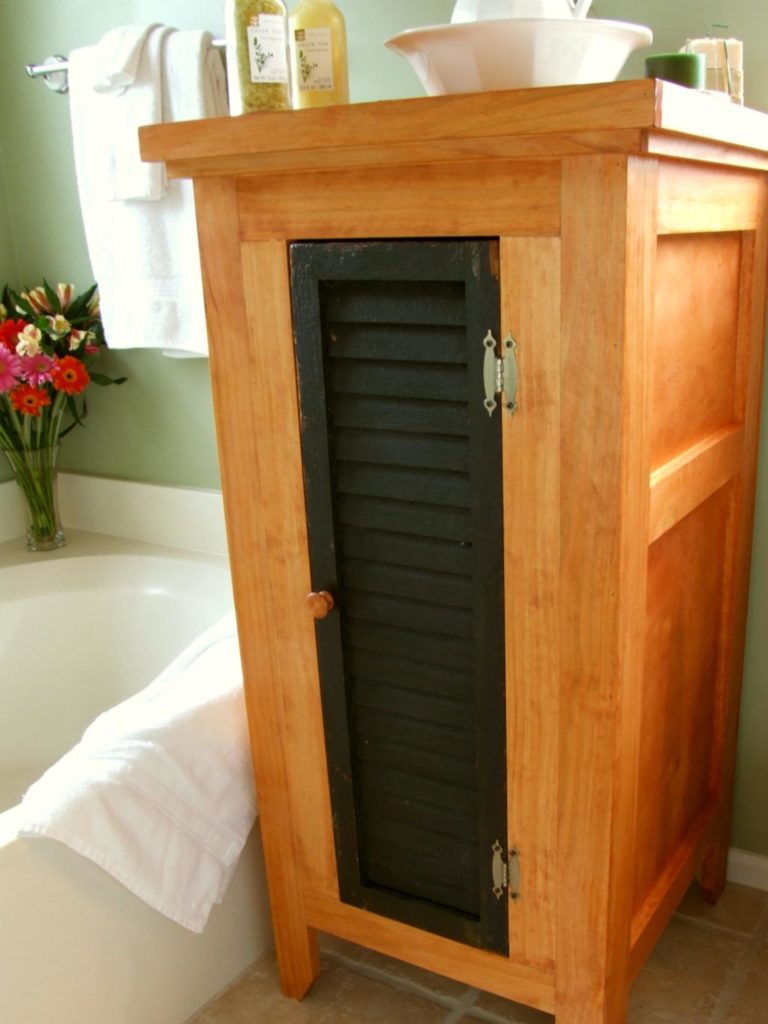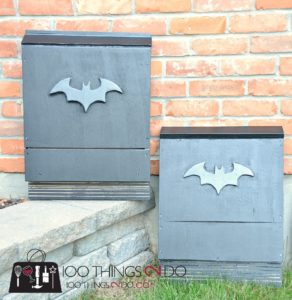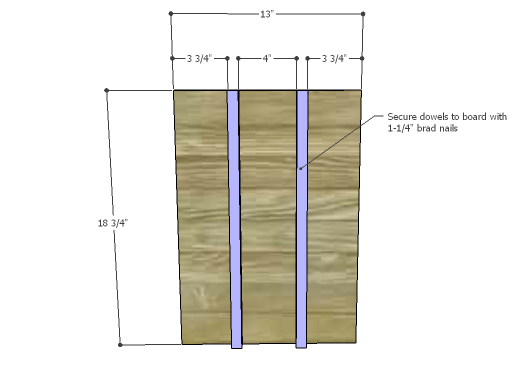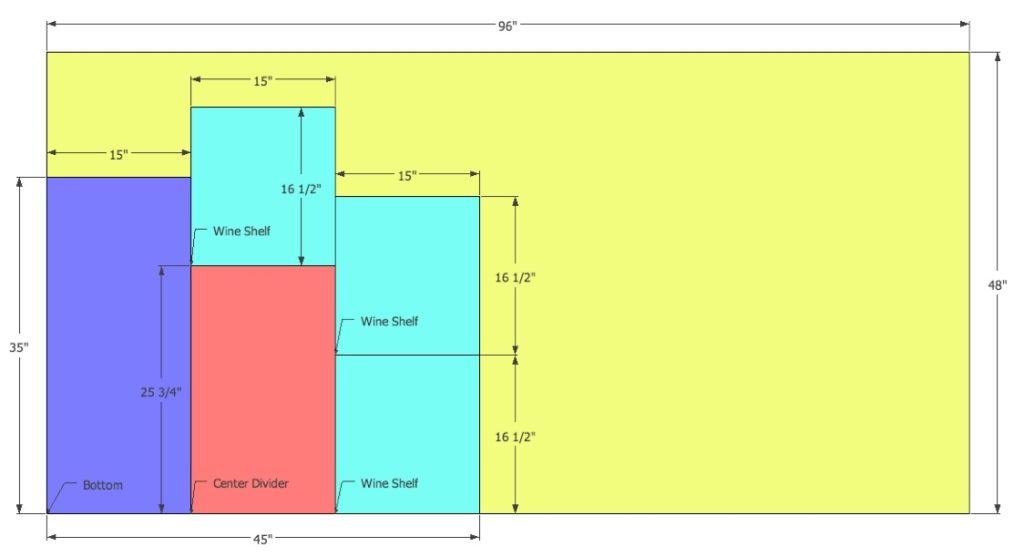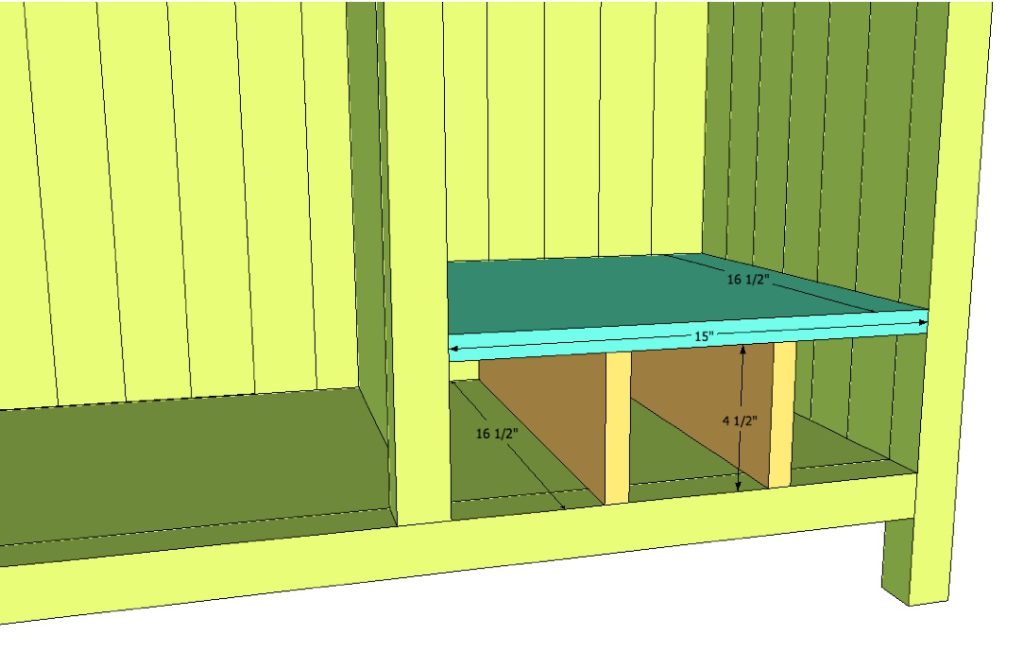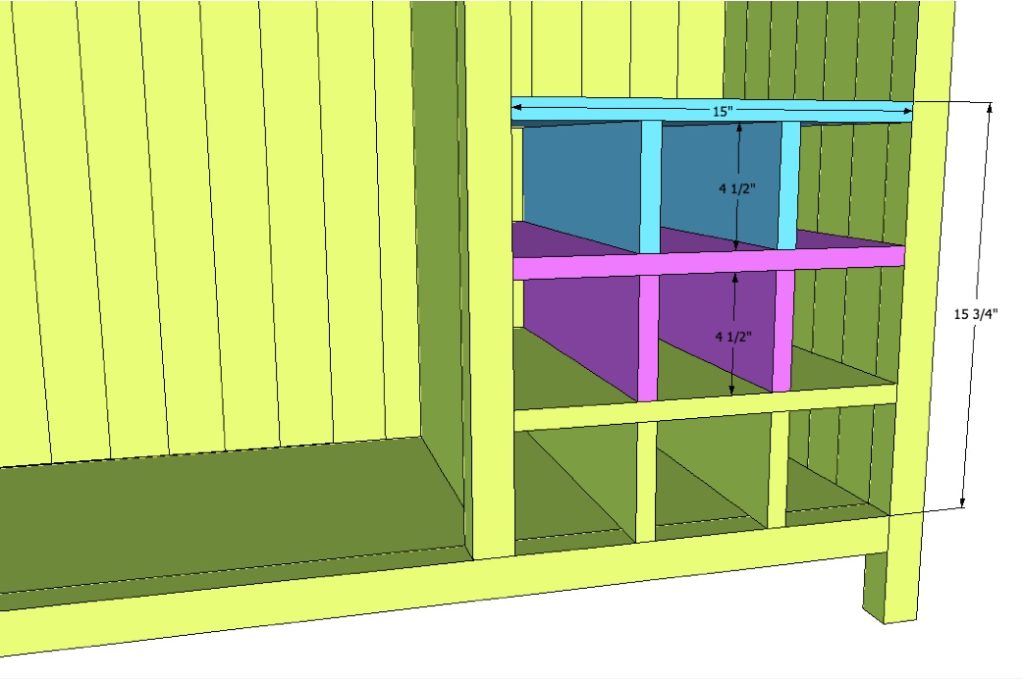Bathroom Cabinet
We have a small master bathroom and needed some more storage space. The logical place ended up being above the toilet. Rather then just bolting a cabinet to the wall I wanted a little more style and this standing cabinet seemed to fit the bill just perfectly.
This project has been a long time coming. I started it earlier this year but other things kept getting in the way. Now that it’s done I’m very pleased with the way it turned out. From my original design this cabinet has had numerous changes and not all of them well documented. The difficult part now is remembering how I built it so I can share it with you. Like most of my projects I started with a 3D CAD drawing that I generate in Rhinoceros, this helps me get dimensions and see how things are going to fit together.
While it looks like a difficult project it’s really pretty easy. It’s made up of four parts the stand, the cabinet and two doors. I’ll give you some options as we go through this that may change the way you build your cabinet so let’s get started.
We’ll start with the legs for the stand. They are made from 5/4″ straight grain fir. I glued two 6″ X 96″ X 5/4″ pieces together, first rolling the glue on both pieces of wood.
I like Titebond glue but you have to work quickly if you use Type II. Next I clamped the dickens out of it and let it dry overnight.
I like Titebond glue but you have to work quickly if you use Type II. Note: You could cut the boards in half before you glue, it works either way. Next I cut the boards in half and then cut them down to 2” x 2”.
I used my Freud Glue Line Rip blade because it produces nice clean edges that require little sanding. I also use it because I don’t have a jointer.
Now cut the legs to length. Mine are 38” long because we are going to put in a “comfort height” toilet. If you are making this for a standard toilet you’ll probably want to make them a little shorter
To cut them to the exact length I clamped a board to my tablesaw 38” away from the blade and it stops just before the wood enters the blade, this prevents any possible binding and kick back. Using the taper jig I made, I tapered the last 8 ¾” of each leg down to 1 ½” square
Round the edges of the legs using a 3/8” roundover bit in your router. Next I cut the cross pieces and end pieces out of clear ¾” pine. The top front, top back and leg spreader are all 22 ¼” x 2 ½”. The four end pieces are 6 ½” x 2 ½”
Now we’ll cut the mortise and tenon’s. I start with the cross pieces and then the legs, this allows me to precisely align the location of the mortise.
It is important to make good clean tenon’s so measure them carefully. I set my tablesaw blade to 3/16” verifying it with a piece of scrap wood.
Set the fence ¾” from the blade and cut all four sides of all seven pieces.
I used the same technique for cutting these as I did for the length of the legs. Set a stop just short of the saw blade and use your miter for the wood. To cut the cheeks I used my handy dandy heavy duty Tenoning Jig.
Carefully lay out the marks for the mortise. I offset the cross pieces to within 1/8” of the leg faces, this makes for a nice reveal at the joint. I aligned the top cross pieces flush to the top. The lower side pieces are 7” up from the bottom and the back piece is 10 ¾” up from the bottom. Using a ½” forstner bit, drill ¾” deep holes following the guidelines.
I used the drill press table I made to make each mortise exactly the same
Set the stop block to register the top end
Using a sharp chisel clean out the mortise and square the ends. Cut a curved detail in the front cross support. I used a French curve to lay out the lines.
Cut out the detail using a scroll saw or band saw. Round over the edges of the detail, the bottoms of the top cross pieces and the top and bottom of the lower cross pieces using a ¼” roundover bit. Now its time to glue it all together. Apply glue to the tenon’s and inside of the mortise’s. Clamp the stand using cauls under each clamp.
Next we will build the cabinet that mounts to the stand. I made the cabinet out of clear pine and ¼” plywood. We’ll begin by cutting the sides 9” x 38” x ¾”. There will be one shelf that is dadoed into the sides. Set up a ¾” dado blade in your table saw to cut a dado 3/8” deep.
The shelf will be 5 ¾” from the bottom. Set a stop on the miter fence and cut the dado’s all the way through.
I cut them all the way through because I’m going to paint my cabinet and they won’t show. If you are going to use a stain finish you may want to stop short of the front and chisel out the dado. The sides are held to the top and bottom by biscuit joints. Lay out for three biscuits on each end marking both sides at the same time.
Cut in the biscuits on the top and bottom of both sides.
The back of the cabinet will be ¼” plywood so we need to dado in the backs of the side to recess the back. I attache a piece of scrap wood to the tablesaw fence and set the dado blade to ¼” deep x 3/8” wide. Mark the beginning and end of the dado blade on the fence. Use this to align your start and stop points on the side.
Use a chisel to complete the dado cut, squaring the ends.
I used my shelving jig to drill the holes for the shelf holes.
Cut the shelf that fits in the dado’s 8 7/8” x 24 ¼”. Cut the top and bottom 10” x 26 ½”. Round over the front and side edges of the bottom with a ¾” Roundover bit.
Add a crown molding around the top front and sides. There is a large selection of different styles available at most home supply stores. Dado the backs of the top and bottom the same as the sides to fit the ¼” plywood back. Align the backs of the top and bottom with backs of the shelves and mark the centers for the biscuits. The cabinet is now ready to glue up. Glue the biscuits, their pockets, the shelf ends and the dado that goes in. Work quickly before the glue starts to set up or use a slow drying glue
Use pipe clamps with cauls. Measure from corner to corner to make sure that it is square, then let dry overnight.
I cut the back out of ¼” plywood to fit inside the dado’s I’d cut. Apply glue to the edges and nail it in place. I did sand the inside face first to make finishing easier later on.
Now it’s time to make the doors. I decided to use lap joints for the corners. I was after an old fashion look and square corner joints seemed to fit the ticket. Each door will be 30” x 12 ½” and made from ¾” clear pine and plywood. Start out by cutting the rails and stiles 30” x 1 ½” and 12 ½” x 1 ½”. Using a dado cut a 1 ½” lap joint ¾” deep on each end.
I used a stop on my miter fence to make repeatability easy. I cut a ¼” dado down the middle of each rail and stile to hold the ½” plywood.
Notice that I stopped just short of the end of each piece. This saved me from having to chisel out each corner. Cut ¼” plywood to fit inside the frame. Glue only the corners, not inside the dado for the plywood. You want the plywood to be able to float with weather changes.
Work quickly so the glue does not dry and clamp each corner.
Be sure to check the squareness of each door by measuring from corner to corner. The dimension should be the same. For hinges I decided on non-mortise hinges. Even though they are non-mortise hinges I decided to inset them a little. I used my plunge router and clamped a piece of wood on each side for stability and routed a mortise on the cabinet side.
While I didn’t get any good photos of the next few steps, they are pretty straight forward.
I cut a ¼” piece of plywood to fit eactly between the rails of the doors approximately 7” high. Glue and clamp this piece in place. Cut the fake drawer fronts from ½” clear pine 4 ½” x 10 ½”. Round over all four sides with a ½” roundover bit. Glue these centered and flush to the top of the bottom stile. Now add the trim strips. I made them from ¼” x ½” clear pine and rounded over the edges with a 1/8” roundover bit.
Cut four of them to fit the width of the door plus ¼” to allow for the miter on one end. Miter one end 45 degrees. Cut the tiny end pieces to fit the edge of the door plus ¼”. Miter both ends 45 degrees but in the opposite directions as shown.
Glue and nail the trim strips with finishing nails. Apply your finish of choice to the cabinet and it’s ready to mount to the base. Drill holes for the pulls that go on the cabinet doors and fake drawer front. A little trick I like to use is a sticky note to lay out the lines for drilling.
I used figure eight fasteners to hole the cabinet to the base
Drill countersink holes with a forstner bit so the figure eight fastener is flush to the top.
Screw in the figure eight fasteners with flat head screws.
Set the cabinet on the top of the base and screw up through the figure eight fasteners. Cut and paint some shelves to fit inside the cabinet and you are good to go.
Since this cabinet has a small base it should be attached to the wall for stability.
The original plan can be found at http://www.runnerduck.com/bathroom_cabinet/bathroom_cabinet.htm





















































